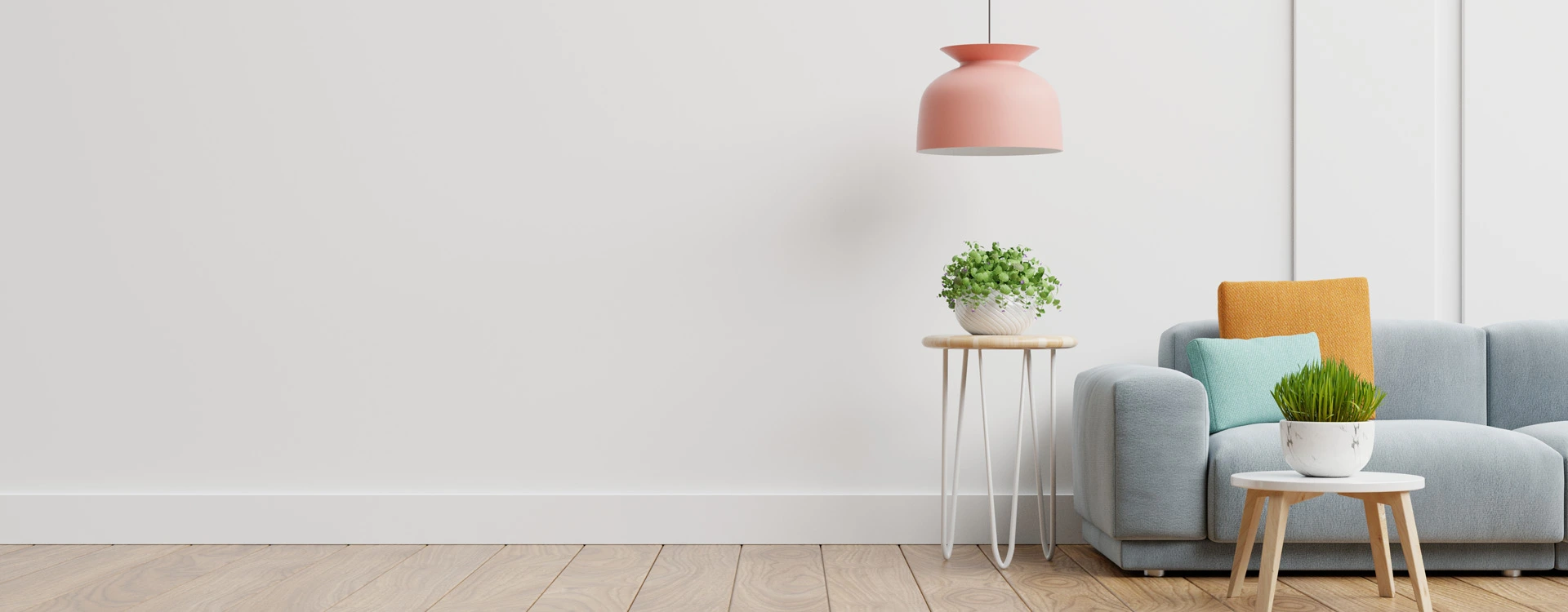
16X44 House Plan- 704 sq ft Residential House Design At Munger [BR]
At Munger [BR]
PROJECT DESCRIPTION
Discover the charm of compact living with our meticulously crafted 16X44 house plan, presenting a cozy and well-designed 704 sq ft residential house in the historical town of Munger, Bihar. Step into a world where small doesn't mean sacrificing comfort. Spanning 16X44 dimensions, this plan is a testament to efficient and stylish living. Whether you're an individual seeking a snug home, a couple starting a life together, or someone who values the perfect blend of aesthetics and functionality,
Read More +KEYWORDS:
PROJECT DESCRIPTION
 bedroom
bedroom3
 Living Room
Living Room2
 Kitchen
Kitchen1
 Dining Room
Dining Room1
OTHER SPACES
- Office 1
- Gym 0
- Balcony 1
PLAN DESCRIPTION
- Plot Area 704 sqft
- Floors 2
- Total built-up area 704 sqft
- Width 16 ft
- Length 44 ft
- Building Type House
- Building Category Residential
- Style Modern
- Estimated cost of construction Moderate
